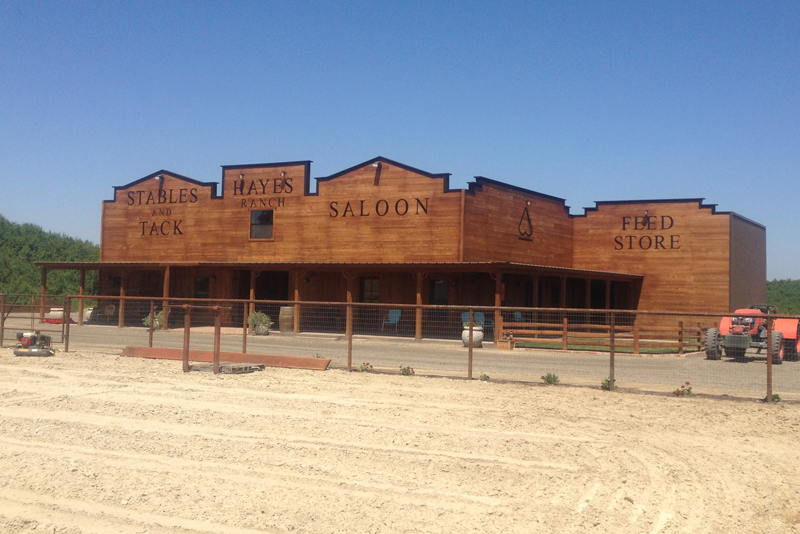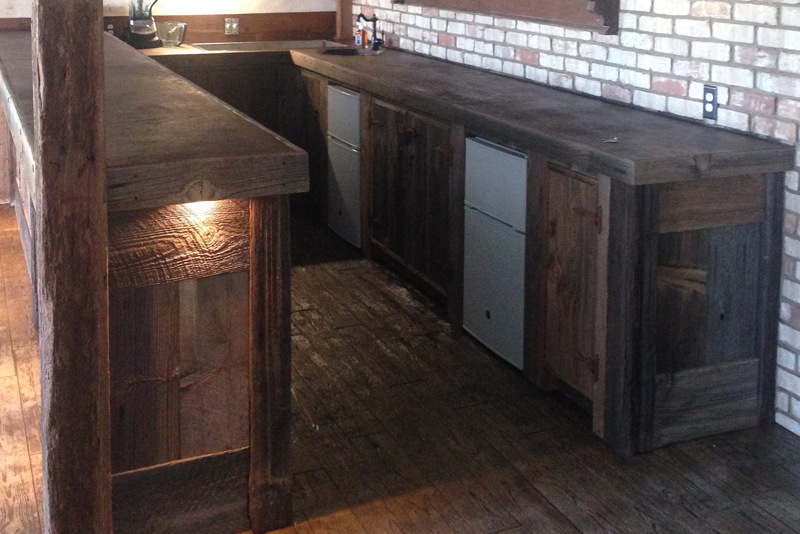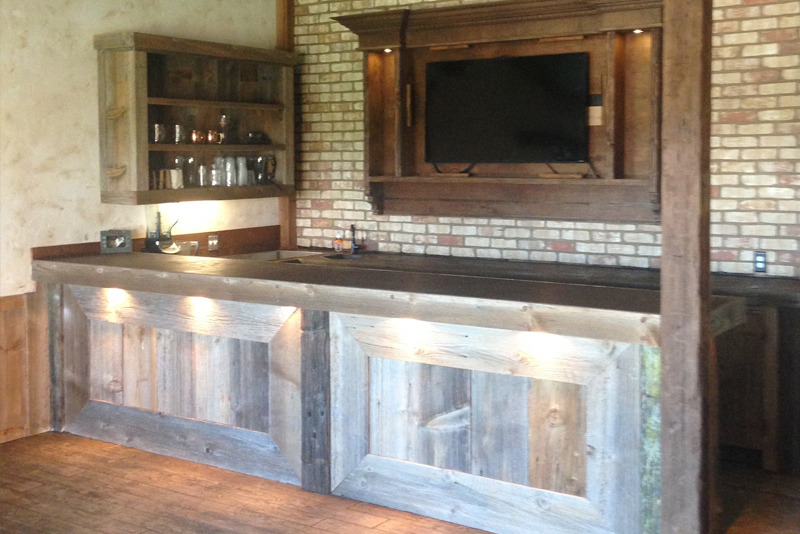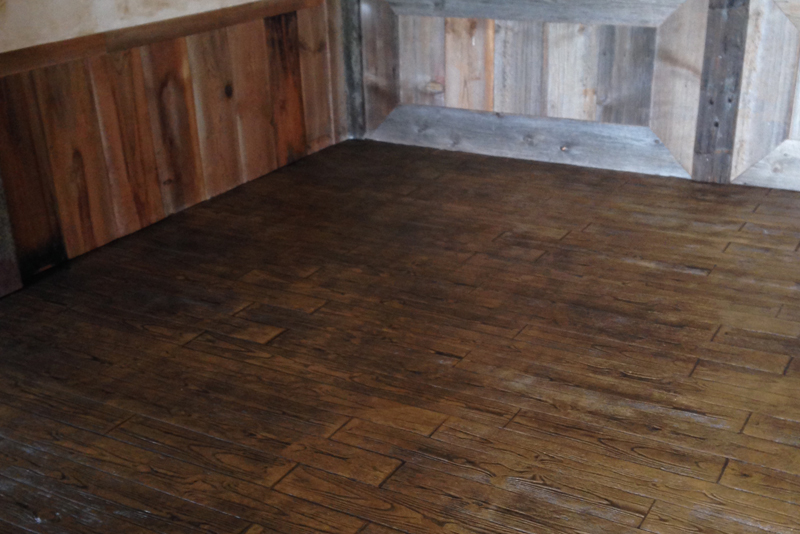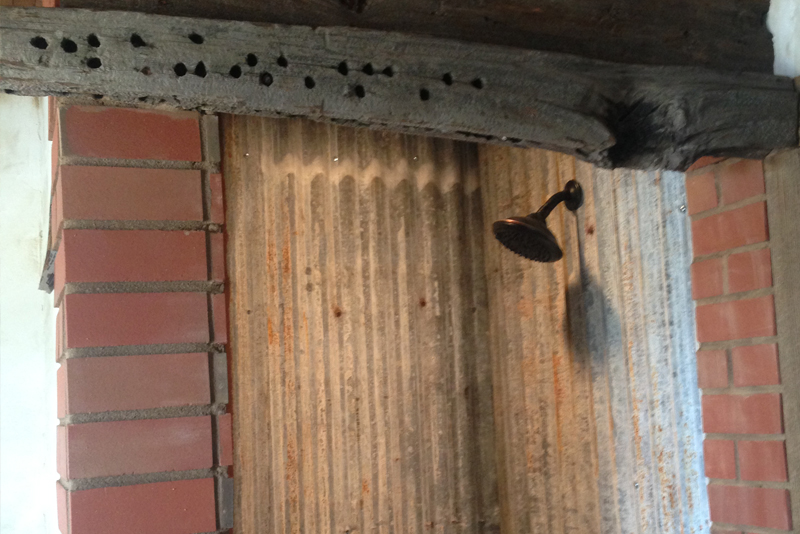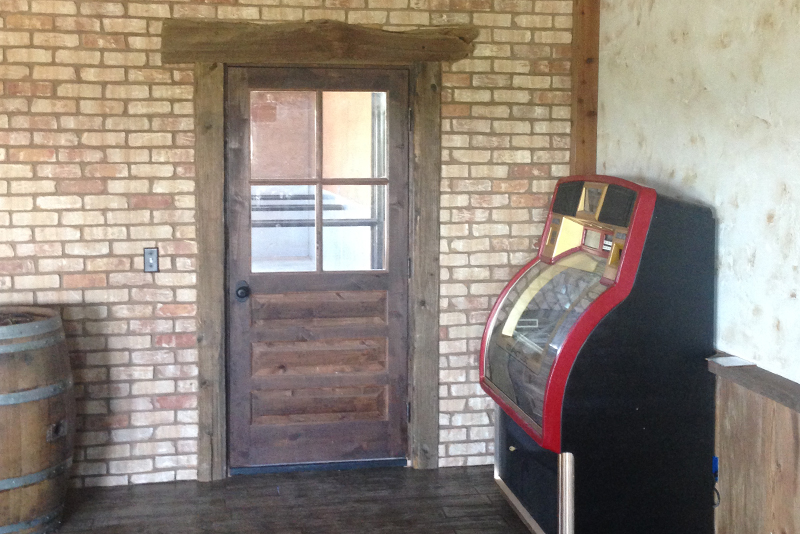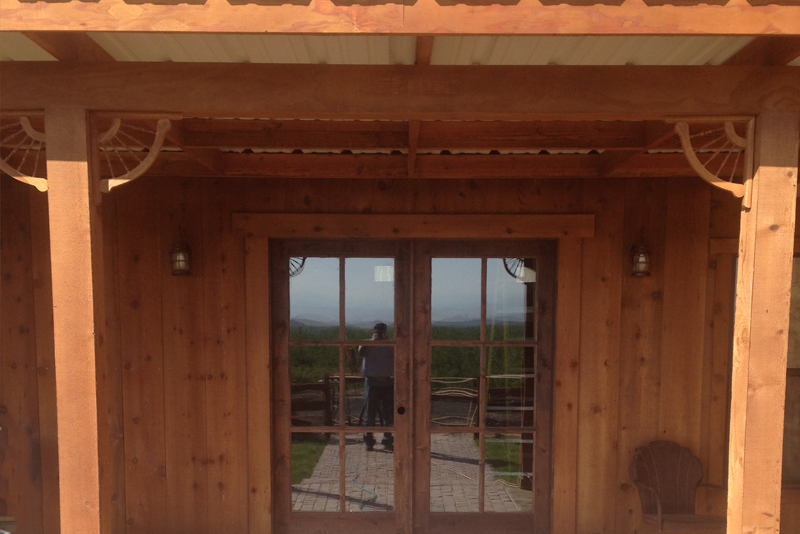HAYES RANCH
Lucas Hayes of Waterford, California, had a very specific vision in mind when we helped him design the Hayes Ranch project. The building, which doubles as a bar, apartment, and horse barn, was custom built by Western Fence to look and function like an old west saloon. Each part of the structure was hand-crafted by Lance and his crew, to give the project a unique rustic look and feel. This is by far one of our favorite projects to date!
Client: Client: Lucas Hayes, Hayes Ranch
Design: 64′ X 90′ 6 -Stall Horse Barn, Old Town Saloon Automatic Waters, Feed Doors, Custom Stall Fronts, Saloon, Bedroom, Bar Hutch, Drink Cabinet, Stamped Concrete Floors, Central Air and Heat, Covered Porch, Tack room, Revolving Tackroom Door, 100′ X 125′ Riding Arena, 20′ X 20′ Hay Barn.
Team: Western Fence Company, Lance Harvey, Don DeGraff
